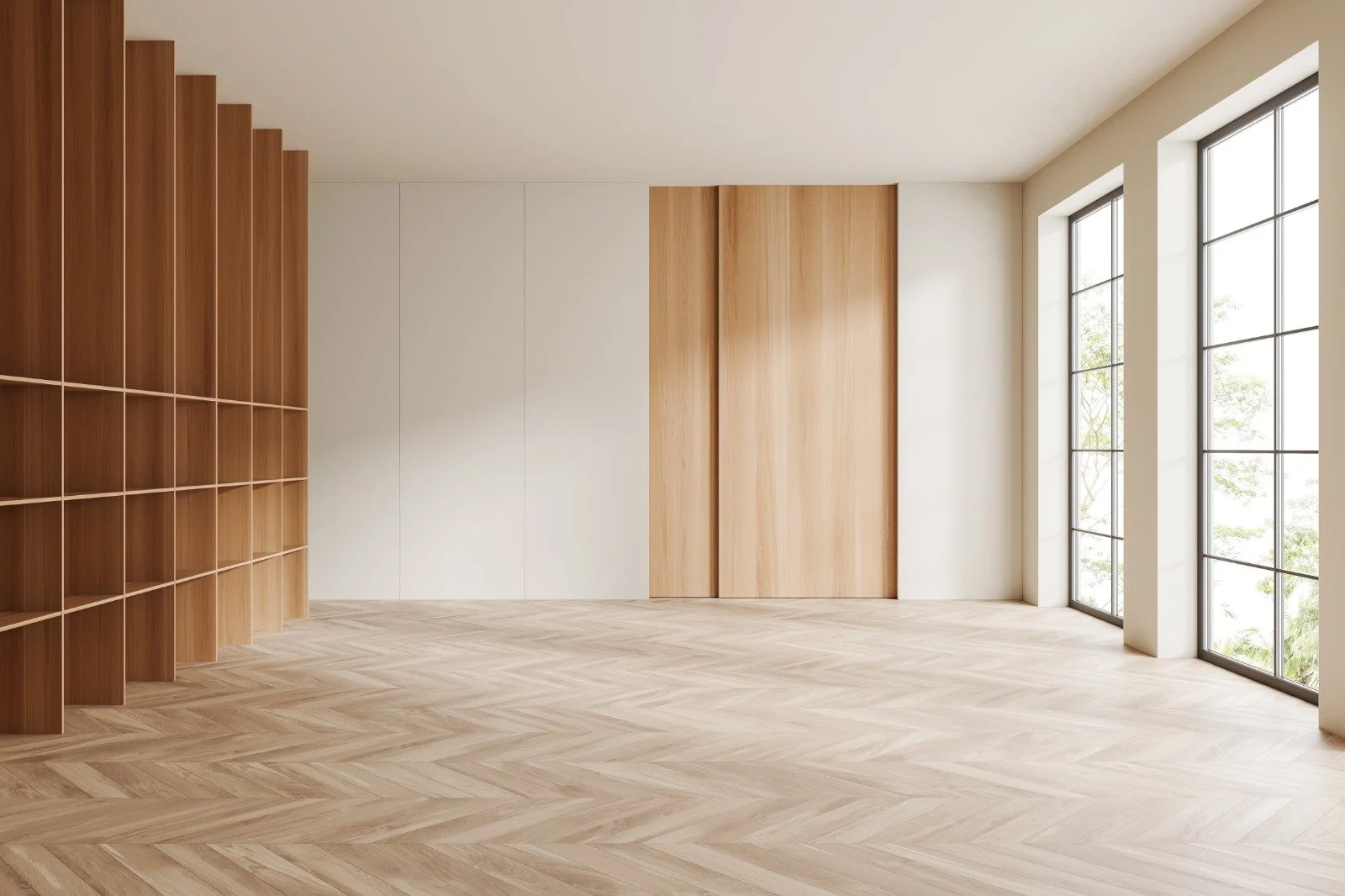A Guide to Additions and Alterations (A&A) Works
What is Additions and Alterations (A&A) works?
Additions and alterations, commonly referred to as A&A works, constitute any physical changes made to an existing building. These modifications can range from minor adjustments to substantial structural alterations. Whether you own a home or a commercial property, undertaking A&A works can significantly impact its functionality, appearance, and value.
A&A works can involve a wide spectrum of building projects. This includes extending existing rooms, creating new spaces, reconfiguring internal layouts, enhancing external facades, and upgrading essential systems like plumbing or electrics. The specific nature of the A&A works will be determined by factors such as the building's current structure, the desired outcome, and applicable building regulations.
For homeowners, A&A works might be driven by the need for extra space, improved layout, or a desire to modernise their property. In a commercial setting, A&A works often address changing business requirements, enhancing efficiency, or complying with new regulations. Regardless of the reason, understanding the complexities of A&A works is essential for ensuring a successful project.
From the initial planning stages to the final completion, A&A works require careful consideration and expertise. This includes obtaining necessary permits, selecting qualified contractors, and adhering to building regulations. By comprehending the scope and implications of A&A works, property owners can make informed decisions and achieve their desired outcomes.
Introduction to Additions and Alterations (A&A) in Singapore
In the ever-evolving landscape of Singaporean housing, the trend towards additions and alterations (A&A works) is becoming increasingly popular. Homeowners are increasingly drawn to the idea of transforming their existing residences, fuelled by a desire to modernise designs, accommodate growing families, or rejuvenate familiar spaces. In this guide, we will explore how A&A works enhance living spaces, navigates regulatory aspects, and delve into innovative design trends. Join us as we navigate the landscape of A&A works, offering insights on ways to reimagine and revitalize your home with our additions and alterations services.
Navigating Regulations and Planning A&A Projects
In Singapore, strict building codes and regulations necessitate a careful navigation of permits and approvals for A&A works. This ensures not only legal compliance adheres to the A&A works process, but also the safety of the renovation project. Effective project planning is crucial, requiring a realistic budget and timeline that anticipates potential delays and extra costs.
Choosing the right contractor is pivotal in this multifaceted A&A works process. The emphasis lies on selecting an experienced collaborator with profound knowledge of A&A works and Singapore’s housing landscape, ensuring a seamless, compliant, and outstanding renovation of your living space.
Design and Innovation in A&A Works
The dynamic realm of interior design is reflected in the innovative trends emerging in A&A works. Singapore's A&A works scene is noticeably shifting towards sustainability, energy efficiency, and smart technology. Homeowners are opting for designs that balance modern conveniences with environmental considerations. This synergy is seen in the use of sustainable materials and energy-efficient designs, underlining a commitment to responsible living.
Effective A&A works design is characterised by its ability to balance practicality with visual appeal, an aspect particularly important in maximizing limited spaces. This approach ensures every element is not only functional but also aesthetically harmonious.
The A&A Process
Embarking on an A&A works project requires meticulous attention to your vision and needs. The journey starts with a detailed initial consultation, focusing on your ideas. In this collaborative stage of A&A works, designers work closely with you, seamlessly transforming your visions into actionable plans.
Prioritising transparent cost management throughout the additions and alterations journey is essential to align with your budget and ensure a thoughtful partnership. The A&A works process concludes with a final walkthrough, guaranteeing your complete satisfaction with the finished space — an overall transformative and intimate experience that necessitates a trusted partner.
Expertise in A&A Works
Within the sphere of A&A works, experience and a proven track record are essential attributes of a reliable partner. When considering a contractor for your A&A works project, it's important to assess their history and past achievements. A trusted professional in the additions and alterations field should possess an A&A works portfolio that demonstrates a wide range of successful additions and alterations transformations in various property types, such as HDB flats, landed homes, and offices.
A thoughtful approach to interior design prioritises each space as a unique canvas, aligning with the homeowner's vision and lifestyle. Quality and client satisfaction are central to any A&A works project, which involves collaborative creation of living spaces reflecting individuality and style. Choosing an experienced A&A works contractor committed to delivering exceptional results tailored to your vision is crucial for project success.
Conclusion
Expertise in A&A works is indispensable, with a focus on the additions and alterations contractor's track record and A&A works portfolio across various property types. Transform your space with A&A works and embark on a journey of creating living spaces that reflect your individuality and style.
Renovating? Engage us for a quote.
Reach out to us if you are looking for an expert to elevate your spaces.
Email: hello@m-interior.co | Whatsapp: +65 9864 2364
About M.INTERIOR
M.INTERIOR, space artisans and specialists in interior design + build. With over a decade of experience, M.INTERIOR takes a holistic approach, spanning across a spectrum of residential projects. Supported by a dedicated in-house team of Interior Designers, Architects, Project Managers, Carpenters & Builders, they lead clients on a journey through space. M.INTERIOR’s design philosophy is rooted in the belief that every space is an art of living and luxury lies in the details. To transform your design vision into a reality, please visit www.m-interior.co.

