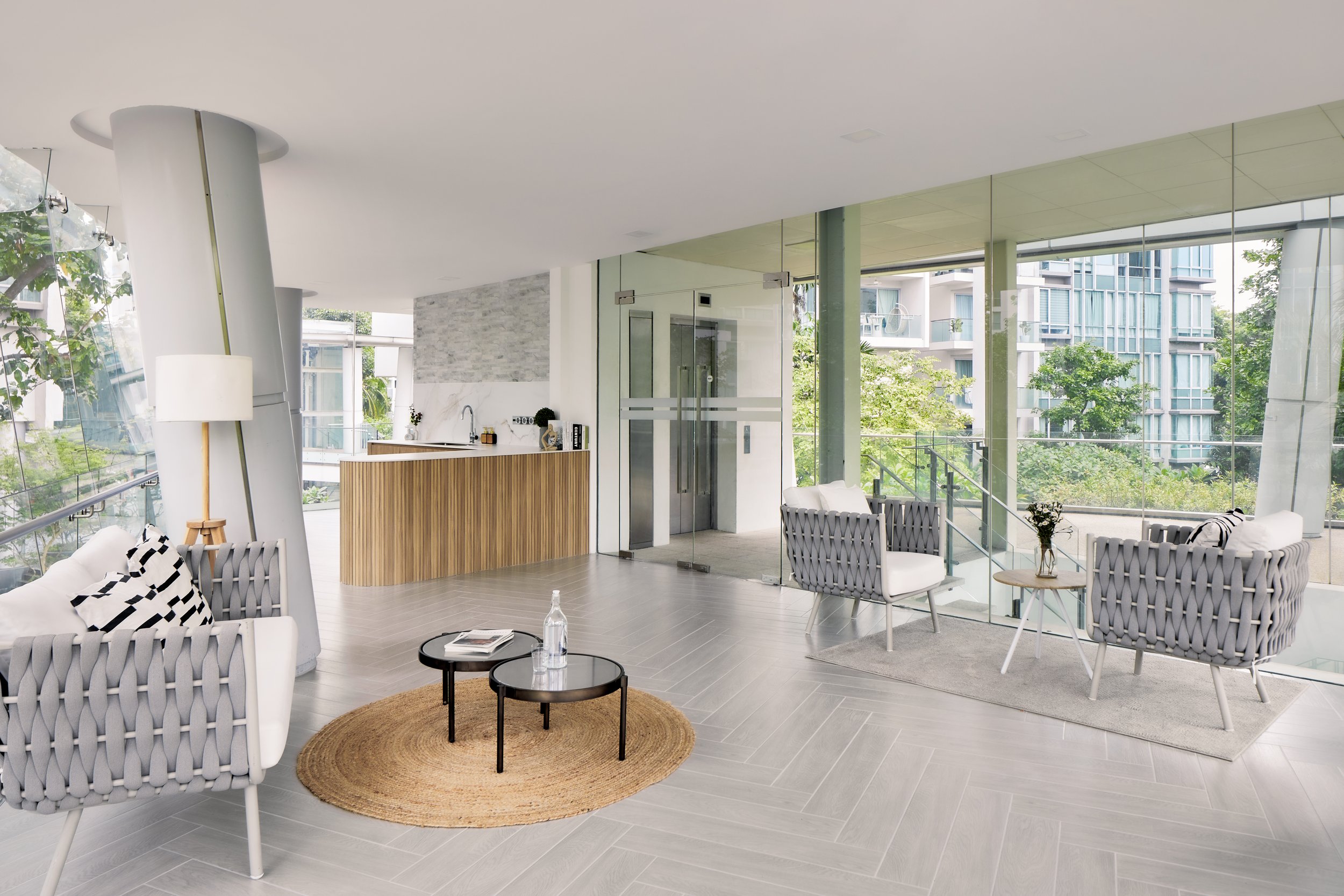M.INTERIOR Completes Interior Fit-Out for Both One Amber Condominium's Function Rooms
Residents can now embrace the refined ambiance of the function rooms for formal events and family gatherings.
Kitchenette with sintered stone countertop. Photo credit: Focal Collective.
SINGAPORE, 30 November 2023 - M.INTERIOR has successfully completed the initial phase of the facelift project for One Amber Condominium, focusing on enhancing the functionality and aesthetics of the clubhouse's two function rooms. The project, awarded earlier this year, encompasses the revitalisation of various property areas, including the function rooms, lift lobbies, and facade.
One Amber is a freehold condominium development that is located at Amber Gardens in District 15.
Situated at the heart of One Amber, the irregularly shaped function rooms span approximately 1200 square feet, interconnected by a linkway. The primary objective of this project was to foster a harmonious connection between the external design and the interior, developing a more transparent and cohesive interaction.
Upon entering the function rooms, attention is immediately drawn to the kitchenette, strategically positioned as the focal point. A stone feature wall, accentuating the room's lofty ceiling, complements the cooler colour palette chosen to instill a formal ambiance. Notably, the countertop, crafted from sintered stone, harmonizes with the marble-look tiles used for the flooring. To soften the irregular room's angular nature, distinct curves were introduced into the carpentry corners, contributing to a more fluid design.
Bringing the outdoors indoors through the infusion of vibrant colors into the interior. Photo credit: Focal Collective.
Maintaining the theme of hospitality and the kitchenette, the second function room embraces brighter colors and warmer tones to evoke a cozy Muji feel, suitable for informal occasions and gatherings. M.INTERIOR curated this space with carefully selected outdoor furniture, ideal for its proximity to the adjacent swimming pool.
Throughout the design process, the team held a consistent vision – to create a space embodying the concept of understated luxury.
Experience the transformed function rooms by watching the featured video on M.INTERIOR’s social media platforms—Facebook, YouTube, LinkedIn.
About M.INTERIOR
M.INTERIOR, space artisans and specialists in interior design + build. With over a decade of experience, M.INTERIOR takes a holistic approach, spanning across a spectrum of residential and commercial projects. Supported by a dedicated in-house team of Interior Designers, Architects, Project Managers, Carpenters & Builders, they lead clients on a journey through space. M.INTERIOR’s design philosophy is rooted in the belief that every space is an art of living and luxury lies in the details. To transform your design vision into a reality, please visit www.m-interior.co.
For more information, please Whatsapp +65 9864 2364 or email marketing@m-interior.co.


